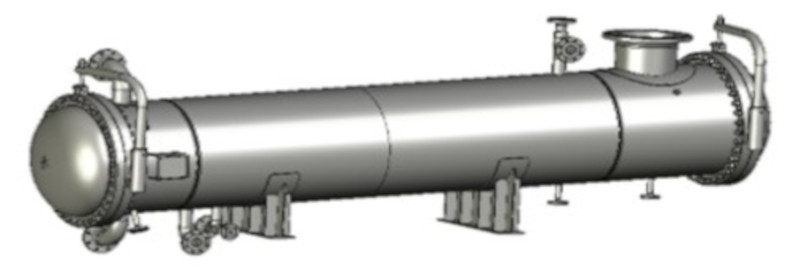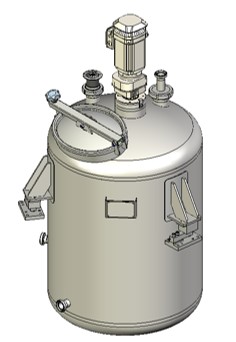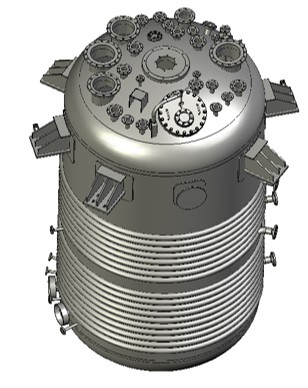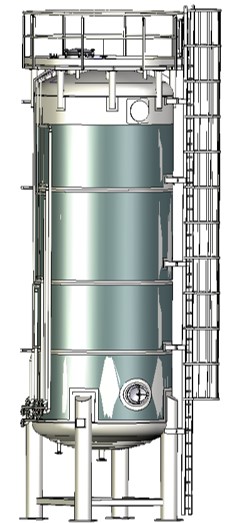Comprehensive design
documentation incl.:
Well prepared technical documentation is key to any construction project. It can be achieved in just a few simple steps!
- Discussing and creating conceptual drawings
-
Strength calculations according to:
- EUROCODES,
- ISO
- ANSI,
- ASME Division 1 Section VIII, Stamp U,
- PN EN 13445
- AD Merkblatt 2000
- Local standards applicable within the country
Tools used: Robot Structural Analysis Professional software for engineers


- Next, we develop a 3D Model. For modelling the use tools such as: Solidworks, AutoCAD, AVEVA Bocad 3D, Plant 3D.
- Finally, 2D drawing documentation is prepared. We use tools such as: Solidworks, AutoCAD, Autocad Mechanical, Navisworks Manage, Advance Steel, Revit, Draftsight
Our designs and technical documentation are in compliance with ASME, PED, EN1090, AD 2000 Merkblatt standards. We also work with documentation provided to us, which is either fully developed or we can create workshop documentation using an already approved 3D model.
We specialise in design:
- Stainless steel structures,
- Technological systems (SKID),
- Technological pipelines,
- Pressure tanks, technological tanks,
- Mixers.







